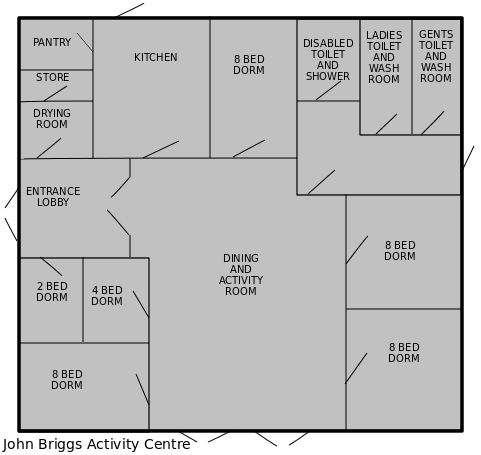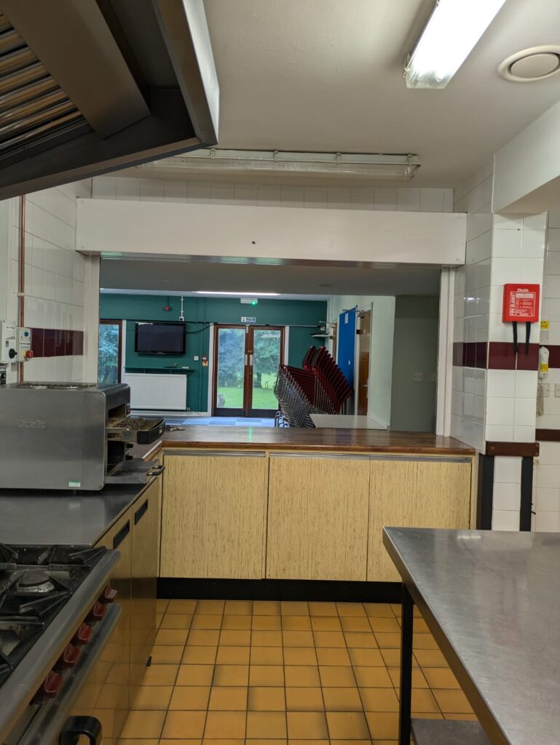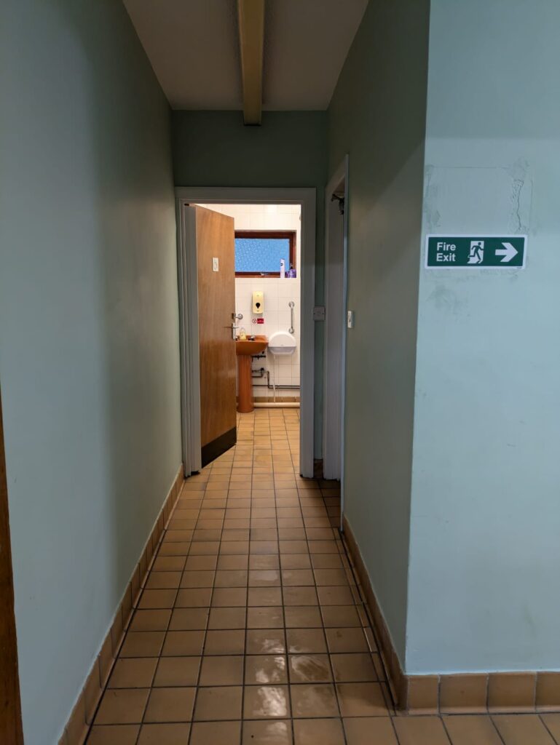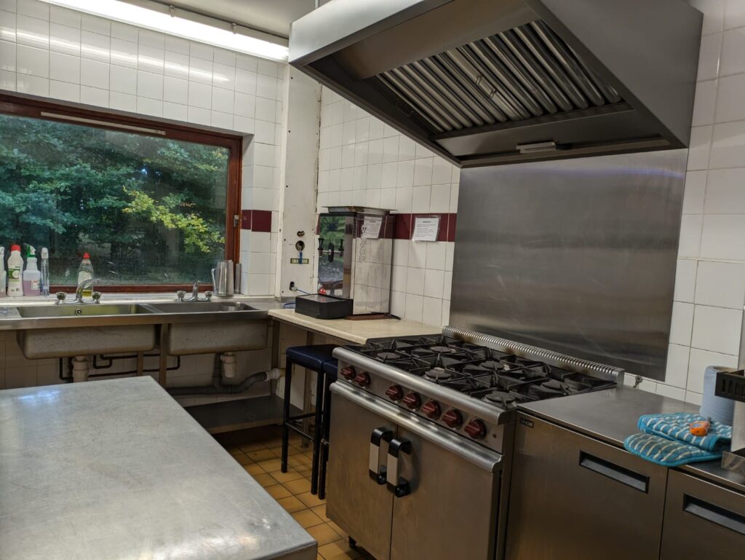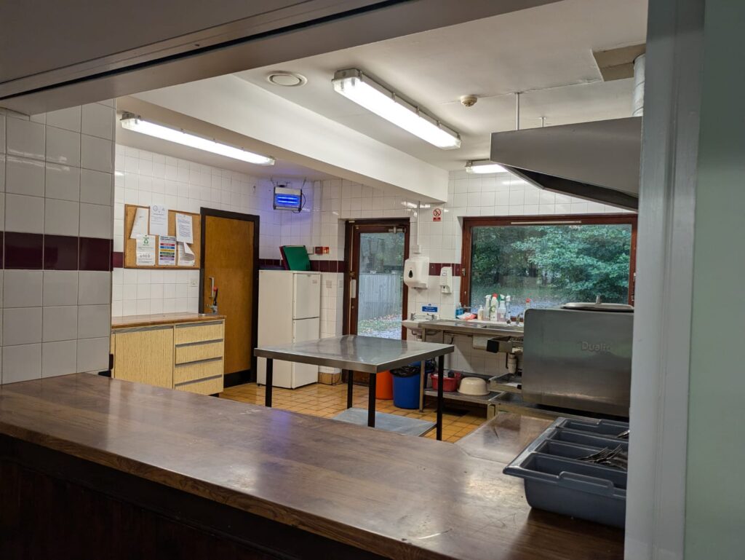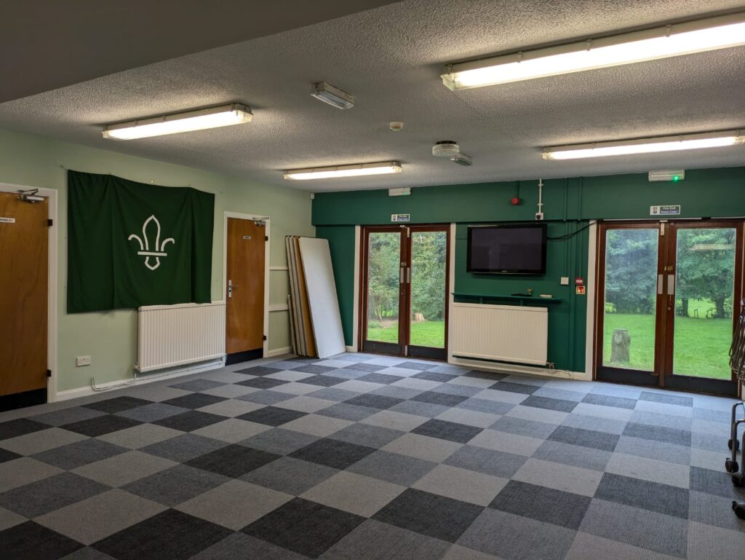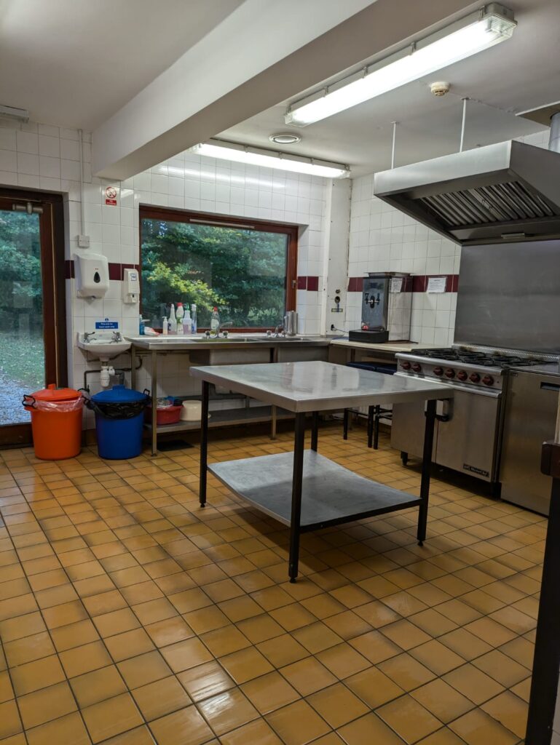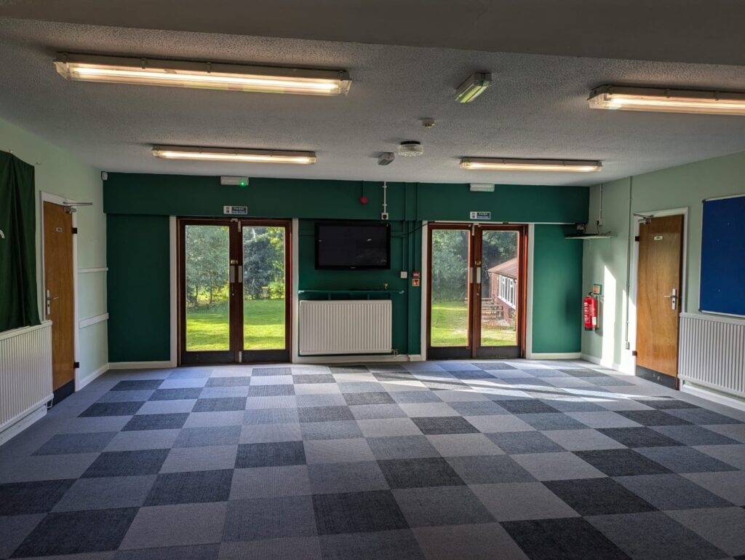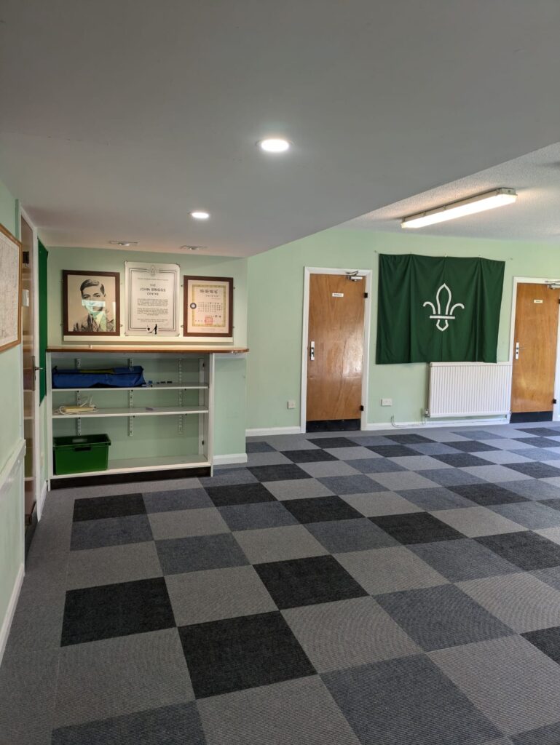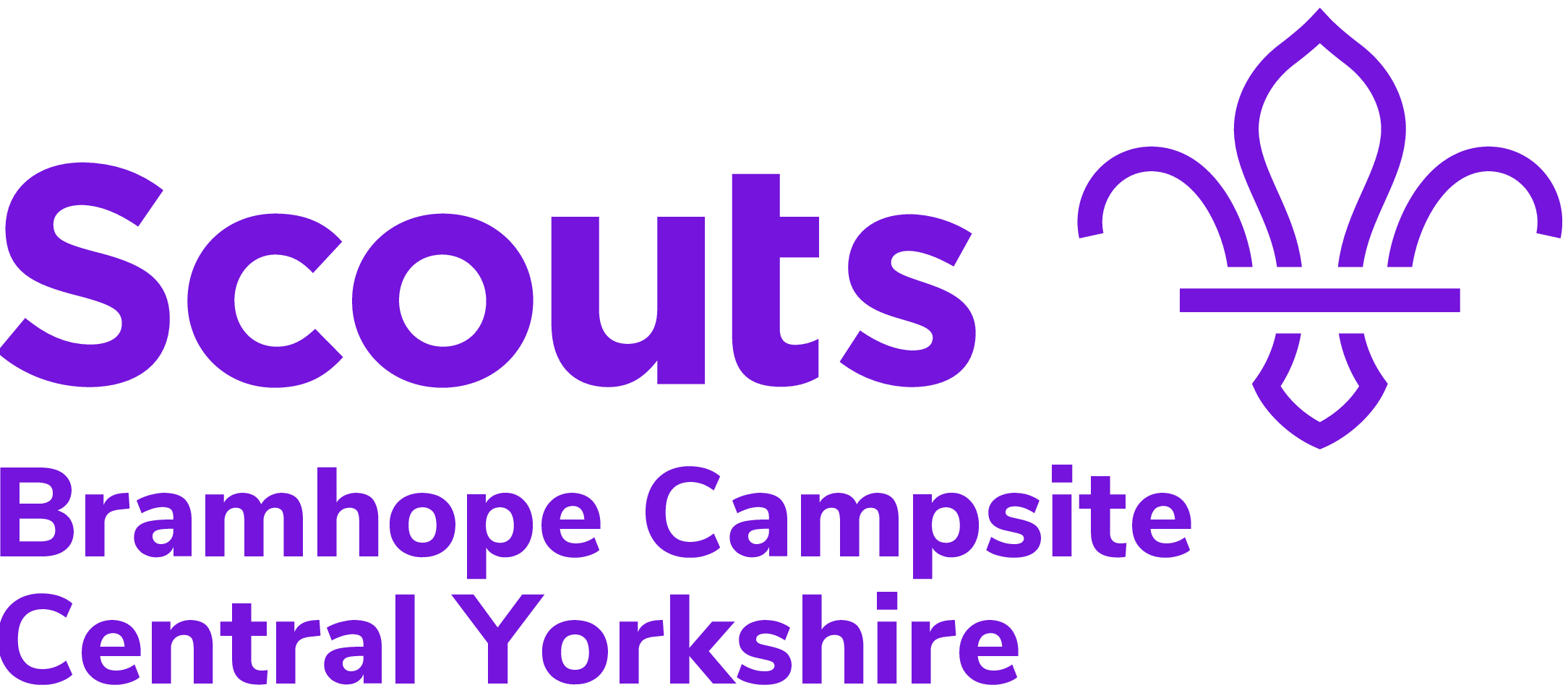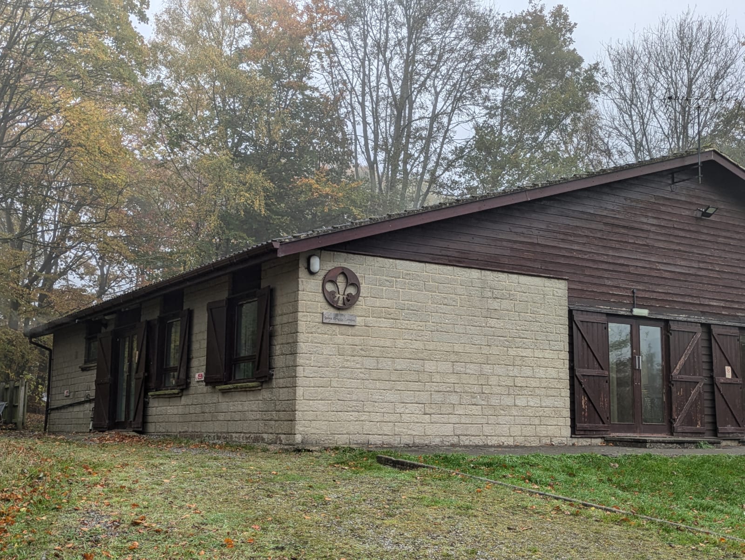
The John Briggs Centre is situated away from camp centre, with wonderful views of the site. There is sleeping accommodation for 38 people, with 4 rooms each with 8 bunks, a smaller 4 bunk room and a 2 bunk room near the building entrance. There are separate male & female toilets, along with an accessible wash room, which has a shower. The John Briggs centre has a spacious fully fitted kitchen, with serving hatch into the main room.
Layout
The diagram below shows the layout of The John Briggs Activity Centre.
